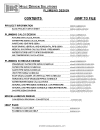






| |

|
PLUMBING DESIGN
Comprehensive package of Plumbing Design and Engineering Programs
that incorporate Industry-standard recommendations and guidelines, as well
as Code requirements. Complex formulas, fixture unit values, fitting
losses, energy awareness, and owning costs are built-in to assure
efficient use of your time and to increase your Value to your
Clients.
Now
available in International Plumbing Code Version (IPC-2012 & IPC-2015)
Contents Page
Plumbing Design Package includes over (18)
Programs and Forms that include: "accurate" water pipe system
sizing, waste and vent system sizing, roof drain system sizing, natural
gas system sizing, water heater sizing, and several additional Plumbing
Design tools. To view the Contents Page of the
Plumbing Design Package, click the adjacent image for a full size view.
To view our "PLUMBING DESIGN" slideshow demo, Click
Here
|
|
Project Information
The first page of the Plumbing Design Package is the "Basic Project
Information" form. This should be the first Form to be
completed for every project. Project information that is inserted in
this Form is automatically transferred to other Programs for use in
calculations and for documenting project data. Input Data for the
Form should be based on recommendations from nationally recognized
associations such as ASHRAE® and ASPE®, and from locally adopted
Codes. (Click Image to enlarge)
|
|
 Primary Plumbing Calculations Primary Plumbing Calculations
Basic calculations of building plumbing requirements, including Fixture
Unit Calculations - Cold Water, Hot Water, and Waste FU, and Water Pipe
Sizing Calculations - to determine the Allowable Pipe Pressure Drop based
on service pressure, service equipment losses, and required pressure at
the most remote fixture. (Note: Fixture Unit Values can be changed
to meet local code requirements.) (Click any Image to enlarge)
|
|
|
|
 Water Pipe Sizing Calculations Water Pipe Sizing Calculations
Two steps are required for accurate sizing of domestic water
pipes. First, an accurate total equivalent length must be
established, using fitting equivalent lengths, to calculate an
"Allowable Pressure Drop". Second, this "Allowable
PD" is applied to the Fixture Unit Loading to determine pipe
sizes. This Software Program combines maximum
velocity values and multiple iterations to calculate accurate
equivalent lengths and resulting accurate pipe sizes.
(Click any image to enlarge)
|
|
 Waste & Vent System Sizing Calcs Waste & Vent System Sizing Calcs
Model Building Codes have established maximum lengths and minimum
slopes for sizing Waste & Vent Piping. The Waste Pipe
Program includes capacity of horizontal Waste pipes at various slopes and
also vertical waste piping. The Vent Pipe Program includes maximum
Total Length as well as maximum Horizontal Length for Vent Pipe
Sizing. (Click any image to enlarge)
|
|
 Roof Drainage Piping Calcs Roof Drainage Piping Calcs
Sizing of Roof Drainage systems is dependent on Rainfall Rate,
Collection Areas of the Drains, and slope of the pipes. These Programs include all Rainfall Rates and maximum
contributing Areas (Roof Areas and Adjacent Wall Areas - if applicable)
for the Roof Drains, for Vertical Leaders, and for associated Horizontal
Roof Drainage Piping at various slopes. (Click any image to
enlarge)
|
|
 Natural Gas System Sizing Calcs Natural Gas System Sizing Calcs
Natural Gas Pipe Sizing is typically based on the NFPA formulas for gas
pressures under 1-1/2 PSI and on the Weymouth formula for higher
pressures. These Programs include initial gas pressure, allowable
pressure drop, gas specific gravity, and fitting losses to calculate pipe
sizes for the "Longest Run" piping as well as for shorter
"Branches" from the Mains. Pipe sizing is included for
systems below 1-1/2 PSI and for systems above 1-1/2 PSI.
(Click any image to enlarge)
|
|
 Water Heater Sizing Calculations Water Heater Sizing Calculations
Accurate sizing of the Domestic Water Heater is essential to assure an
adequate supply of hot water for all fixtures at all times. The
Water Heater Sizing Calculations Program uses nationally recognized and/or
Code approved Demand Flow Rate (GPH) values and Demand Factors. The
Program also includes adjusted Demand Flow Rates, based on the "Type
of Building or Facility". Calculation
results include "Probable Maximum Demand (GPH)", "Required
Water Heater Output (BTUH)", and "Required Storage Tank Capacity
(Gallons)". (Click any image to enlarge)
|
|
  Miscellaneous Design Miscellaneous Design
Several additional Programs are included for Miscellaneous Design Tasks
including Fixture Unit to GPM Conversion, Medical Gas Piping Calcs and Air
Compressor Calcs and Sizing. Also included is a "Freeware"
Conversion Program that can be used for many typical conversions, such as
English to SI Units. (Click any image to enlarge)
|
|
Prices/Orders
ALL of the above Programs, Forms, and Extras are included in the
Plumbing Design Package. Order now to assure that you will receive
the low "Limited Time Special Prices". Go to the Prices/Orders page for details.
|
Home | Software
| Prices/Orders | FAQ | About Us | Contact Us | Search
Copyright © 2015 - HVAC Design Solutions
|









